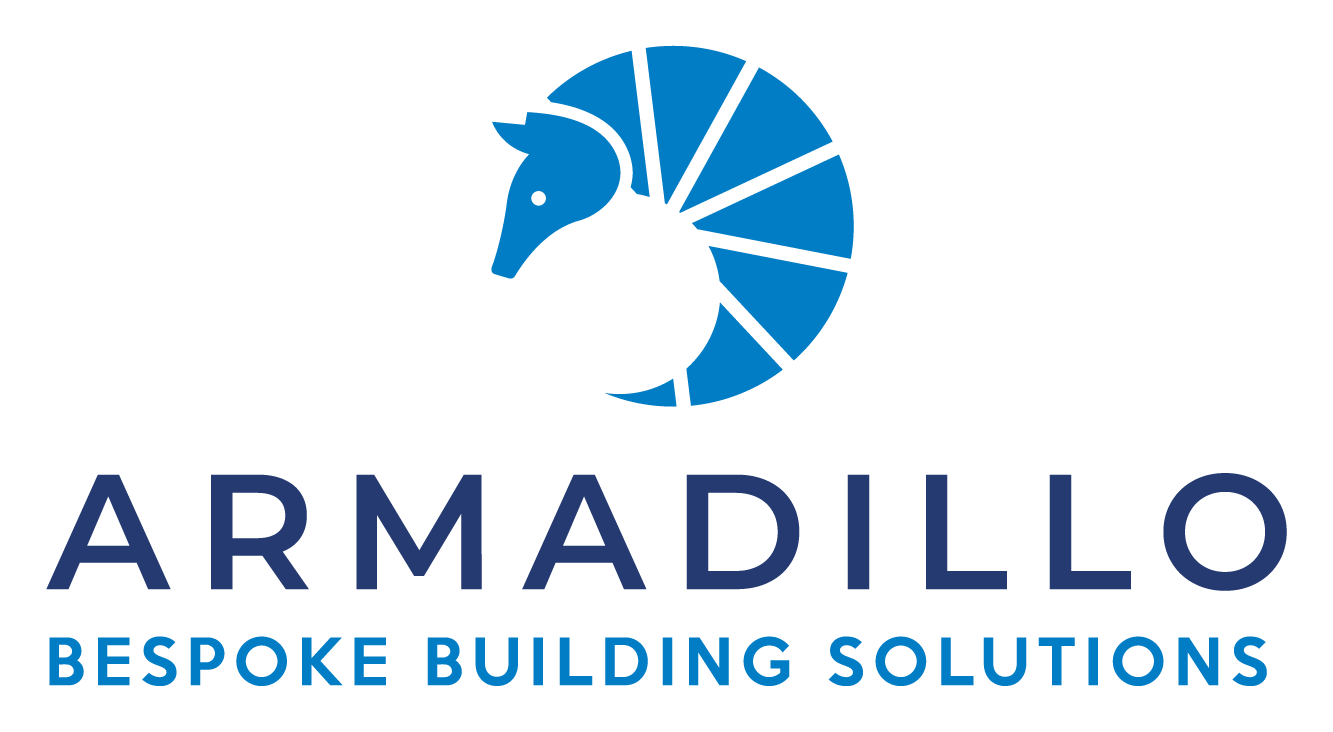The Process
Typically and depending on the project size, the process for a residential extension or refurbishment project requiring planning permission goes something like this:
1. Initial meeting to discuss the project, plan of action agreed, draft costs produced.
2. Once draft costs are approved, we draw up a specification with more detailed costs with a payment schedule.
3. Once appointed, we undertake a site survey and commission drawings for design and planning.
4. Planning drawings are usually ready to submit to client for approval with 2 – 4 weeks of the site survey, once drawings are approved and checked for accuracy, the planning application is then submitted.
5. Once planning application is marked for approval, structural drawings are commissioned.
6. Planning permission received, works commence.
